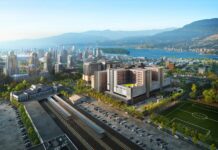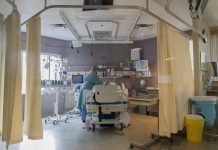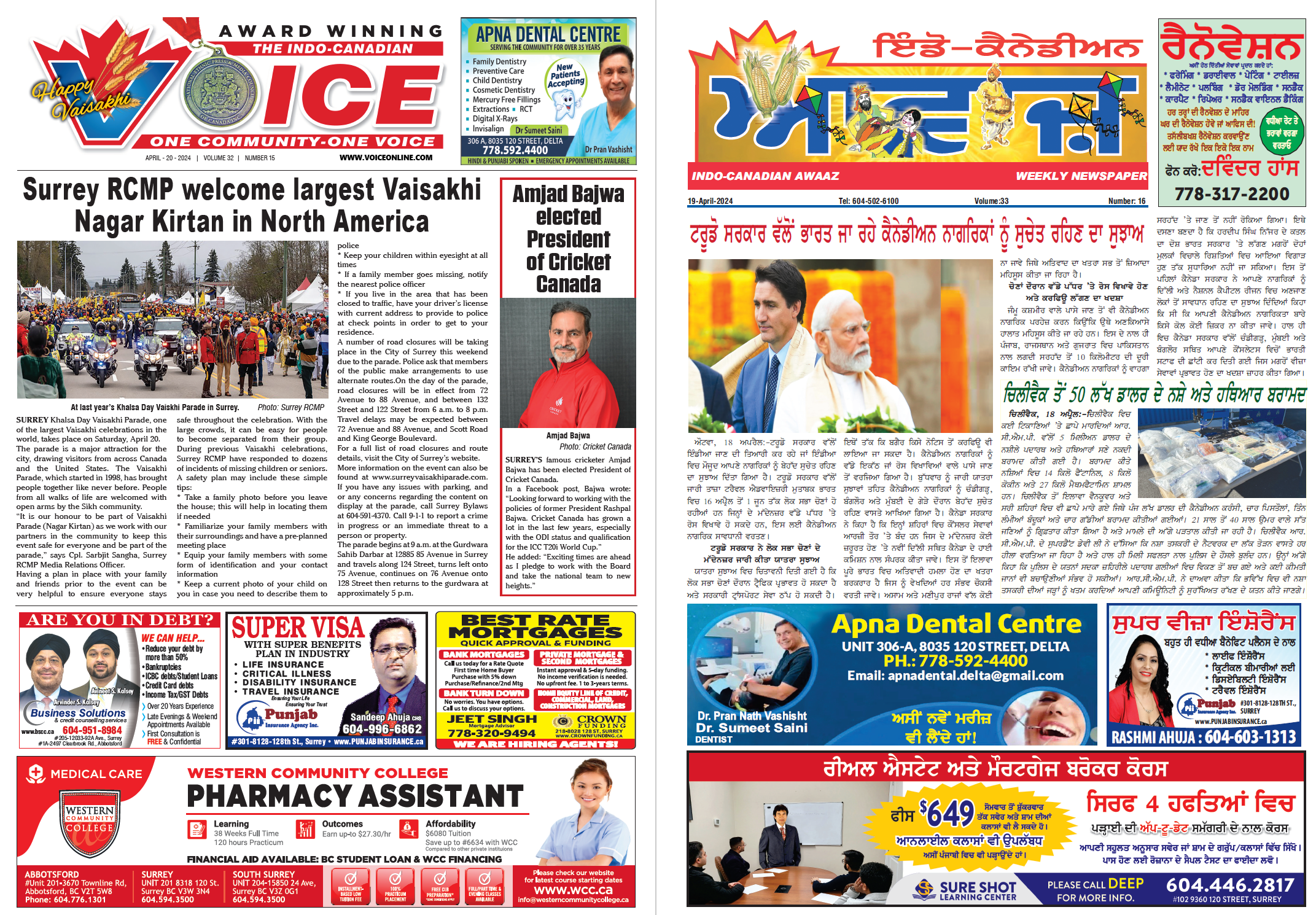 THE redevelopment of St. Paul’s Hospital took a big step forward with the selection of the professional services firm KPMG to assist in the clinical services planning process, which will help inform the design and layout of the new hospital and health care campus.
THE redevelopment of St. Paul’s Hospital took a big step forward with the selection of the professional services firm KPMG to assist in the clinical services planning process, which will help inform the design and layout of the new hospital and health care campus.
The clinical plan is the first major piece of the development of the project’s detailed business plan, which will be completed over the next year, and then submitted to the provincial government for review.
“St. Paul’s has served the community well for over a century and is respected as both a landmark and a symbol of health care to those in Vancouver’s West End,” said Health Minister Terry Lake on Wednesday. “I’m glad to see the milestones marking progress on the business plan are being met with today’s announcement and I firmly believe that the new St. Paul’s will better meet the needs of patients now and for the next 100 years.”
Involving health care providers, physicians, patients, families and community stakeholders, the clinical planning stage will help determine how Providence Health Care and other health partners deliver patient-centred care through the new St. Paul’s health campus and in partnership with lower mainland primary and community care networks.
A key emphasis of the St. Paul’s redevelopment is to ensure patients receive the right care in the right setting by the appropriate provider. The new St. Paul’s health campus will include a core hospital to ensure continued excellence in acute care, but will also have vital adjacent services that will help direct patients to important community-based primary care and support programs on the health campus.
The health campus is envisioned to link community-based primary care and community care by including a 24/7 primary care clinic, non-hospital maternity care through a birthing centre, services for seniors, and key programs, including appropriate community and short-term residential psychiatric care for those suffering from mental health and substance use issues. By creating a cutting-edge campus of care, patients will have expanded options that include short term medical stays for seniors, better options for dementia care and end-of-life palliative care, along with improved access to walk-in care.
By rethinking how patients access care at the hospital, the redevelopment will help streamline and provide innovative patient-centred acute, primary, ambulatory, outreach and community care—all in one place.
“We know that currently over 40 per cent of patients that are at St. Paul’s emergency department have non-emergency conditions that can be treated in other settings,” said Dianne Doyle, President and CEO, PHC. “This is an exciting and extremely important opportunity to address such issues, to redesign and transform our care continuums in a manner that improves access, emphasizes prevention and healthy living, and always puts patients at the centre of care. We’re excited to undertake this planning with our key partners in the community, with KPMG, the Ministry of Health, Vancouver Coastal Health, Fraser Health, the Provincial Health Services Authority, our Foundations, and others.”
Ensuring accessibility and transparency with St. Paul’s Hospital patients and stakeholders, especially West End residents, is a key part of this planning process. Since April, Providence Health Care has met with nearly 40 internal and external groups, including stakeholder groups from the West End and Strathcona areas. Moving forward, these and other stakeholders will be given an opportunity to engage and participate in the planning processes, not only for the hospital’s redevelopment at Station Street but also for helping determine the West End’s continuing local health needs for the future.
The Providence Health Care clinical service planning team will be meeting with KPMG over the coming weeks to initiate the first steps of this process, which will include identifying key engagement activities and an overall clinical services work plan.
(PHOTO: This photo is only a previous conceptualization of what a potential future redevelopment could look like at the Station Street site. The designs and concepts are not to be considered as final. The visuals are for illustrative purposes only, to see how a facility could be integrated into the Station Street site neighbourhood.)












