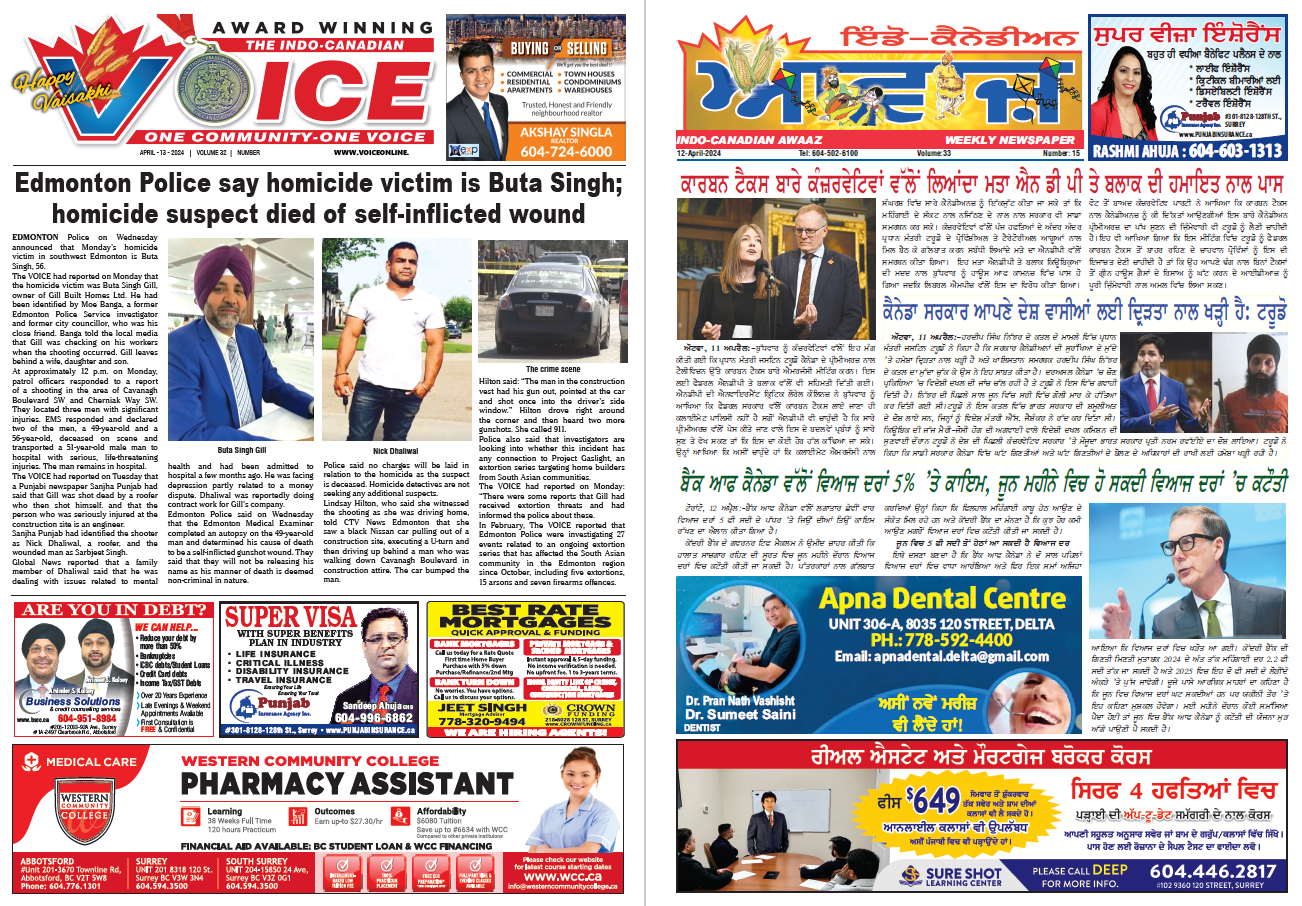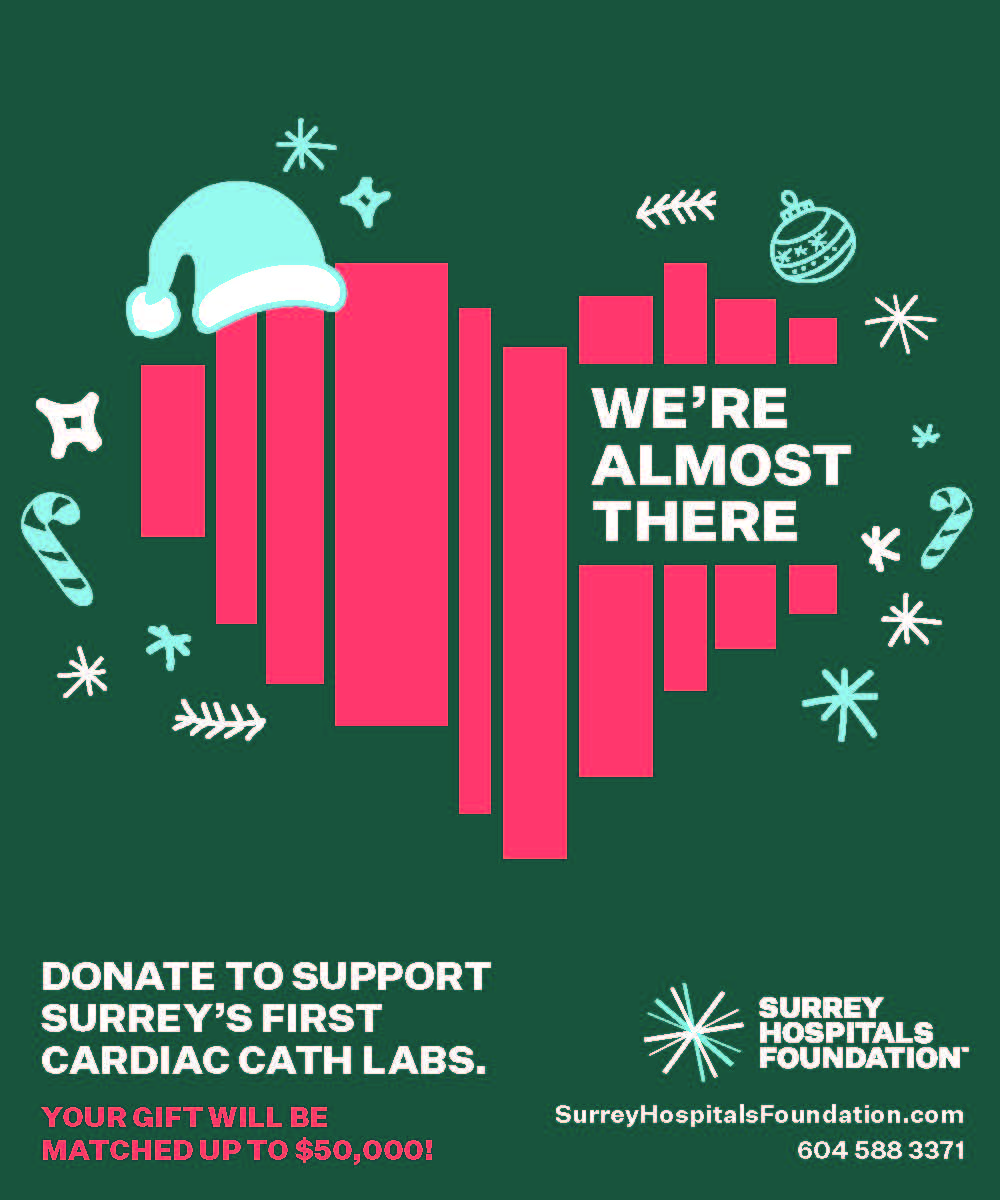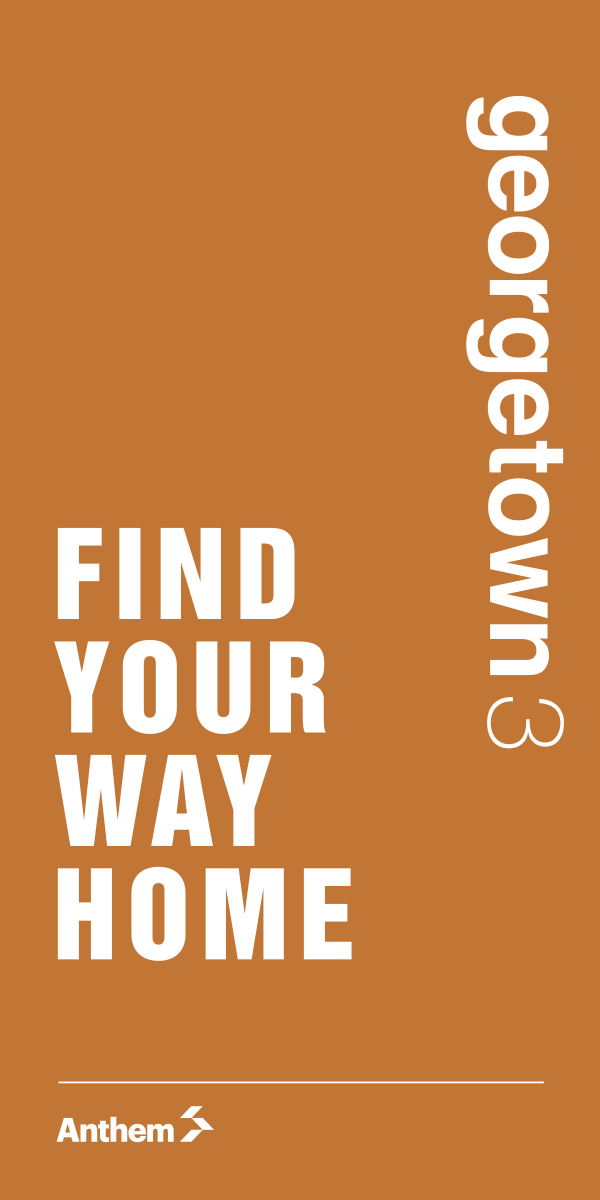LOCAL area residents are concerned that amidst the affordable housing crisis, evictions, and the slow carving-up of the historic and livable West End, “big money” interests are being prioritized over those of the average Vancouverite.
Westbank Corp is seeking city council approval for a rezoning to replace a quiet home-lined West End street with a massive luxury tower designed by the late Bing Thom.
The theme for this proposed project by well connected developer Ian Gillespe is excess —from the luxury amenities to its over-height size with a breadth and footprint that overwhelms and consumes the block. Those excesses are epitomized in the requested massive rezoning increases: FSR (Floor Space Ratio) quadrupling from 2.87 to 11.27, and the building height maximum over doubling from 248′ to over 586′.
Given the geography of the area, the luxury tower proposed for Nelson Street will appear as one of the tallest buildings on the Downtown skyline, comparable to the Shangri-la and Trump Tower. With the total floor space area of the tower approaching 600,000 square feet, the market value will be nearly a billion dollars.
Residents are further concerned proposed siting of the proposed tower: an unnecessarily imposing position of being squarely aligned with the 42 floor tower at 1028 Barclay, purportedly meeting the bare minimum requirement of 80′ of separation from the window panes (even less space between the buildings when considering the protruding balconies on the proposed towers).
The proposed siting goes against the standard planning practice of staggering towers in order to provide adequate space, separation, and privacy; it fails to respect the City’s expressed commitment to “Vancouverism”, a dedication to “staying on the leading edge of sustainability” (i.e. building sustainably by “utilizing slim towers for density, widely separated by low-rise buildings, for light, air, and views”).
Westbank’s proposal does not embody or reflect this dedication or vision for Vancouver. “Vancouverism” is not just a marketing catchphrase, but a commitment to all Vancouverites that they take seriously. Residents seeking to inhabit sustainable, vibrant and healthy neighbourhoods – fear that erecting a permanent, oversized, poorly-situated wall of divisive, enclosing structures will darken large areas and detract from quality of life.
Local residents (including some with significant medical and mobility challenges) cite health and community concerns like privacy, livability, reduced noise, and overlooking. Several south facing units at 1028 Barclay will become ‘entombed’ by the proposed tower — contrary to principles of ’neighbourliness’ and sustainable design that the City of Vancouver Urban Design panel is committed to. Requests that the developer acknowledge these concerns through simple design and positioning modifications have so far been rebuffed
Despite the scale of the tower and impact on Vancouver’s skyline, there has been very little mention of this project or it’s associated issues in local media.
Area residents planning to attend Tuesdays’ pubic hearing feel strongly that Westbank should be required by the City to revisit the plans to minimize negative impact and instead optimize the positive effects and community benefits. Given that these effects can endure for numerous decades to come, a comparatively short-term effort to redesign with the community – not financial gain – in mind is a more than reasonable request.
Rezoning application details can be found here:
http://rezoning.vancouve
Public hearing scheduled for:
Tuesday, July 18 at 6 p.m.
City Hall, 453 West 12th Avenue
Third Floor, Council Chamber









