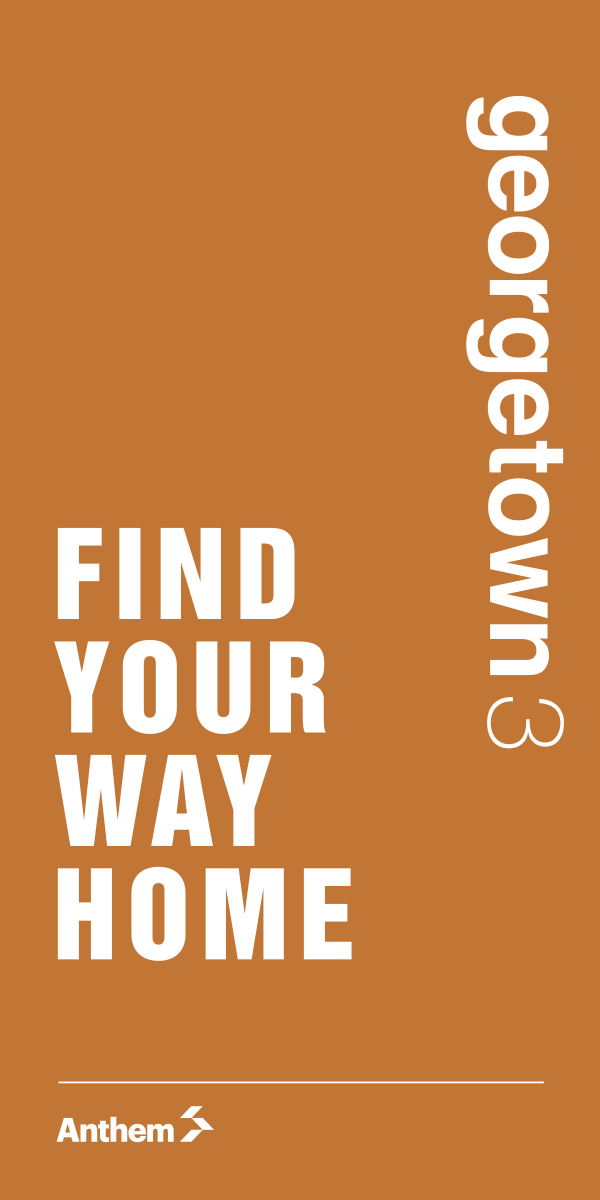 CIVIC Hotel is Surrey’s newest, tallest building that highlights the amazing development and pace of change occurring in downtown Surrey. It is expected to open in fall 2017.
CIVIC Hotel is Surrey’s newest, tallest building that highlights the amazing development and pace of change occurring in downtown Surrey. It is expected to open in fall 2017.
Civic Hotel, a member of Marriott International’s prestigious Autograph Collection Hotels, is a bold landmark in the heart of a new Surrey City Centre where local business welcomes the world. It is the first world-class hotel to be built in Surrey in more than two decades.
![]() Civic Hotel will have 144 guest rooms and suites, a lobby-based café, “stylishly untamed” restaurant, a conference floor with two ballrooms, over 8,000 square feet of multi-purpose meeting space and a rooftop deck for private events.
Civic Hotel will have 144 guest rooms and suites, a lobby-based café, “stylishly untamed” restaurant, a conference floor with two ballrooms, over 8,000 square feet of multi-purpose meeting space and a rooftop deck for private events.
When completed, 3 Civic Plaza (which houses Civic Hotel) will boast the tallest tower south of the Fraser and one of the top five tallest in Metro Vancouver, including Downtown Vancouver.
All guest rooms of Civic Hotel will feature luxurious pillow-top mattresses, bathrobes, high-speed video-conference ready internet, LED smart TVs, and luxurious Deserving Thyme spa experience amenities.

The hotel is dedicated to celebrating British Columbia. Each floor in the hotel will showcase a different place in B.C, reflecting the culture and natural beauty.
Some other features:
* Civic Grand Ballroom: 2,400 SF banquet space for approximately 275 people for dinner, and up to 500 people for a reception, with an additional pre-function space of 1,535 SF. (Ballroom A: 1,065 SF / B: 1,335 SF).
* Boulevard Ballroom: A private conference space with 1,255 SF for up to 100 people for dinner, and up to 125 people for a reception. (Jr. Ballroom A: 600 SF / B: 655 SF).
* Two Meeting Rooms: Each meeting room has its own registration area and view of the plaza: Boardroom A: 515 SF / Boardroom B: 475 SF.
* Rooftop (with bar): 1,925 SF semi-outdoor event space for approximately 275 people, 21 storeys above the Civic Plaza.
The 3 Civic Plaza is Surrey’s first mixed-use hotel and residential project with 349 residential suites located above Civic Hotel that will have some of the most impressive views in Surrey City Centre and the region beyond.
Century Group, the developer of the plaza, has formed a unique partnership with Surrey City Development Corporation (SCDC) to ensure that the project contributes to the vision of the City of Surrey.
The residential suites at 3 Civic Plaza are 100% sold. The development began in May 2014.
Website: http://civichotel.ca/ | www.CenturyGroup.ca
Architect: Patrick Cotter, Cotter Architects
Interior Designer: ZGF Architects LLP









